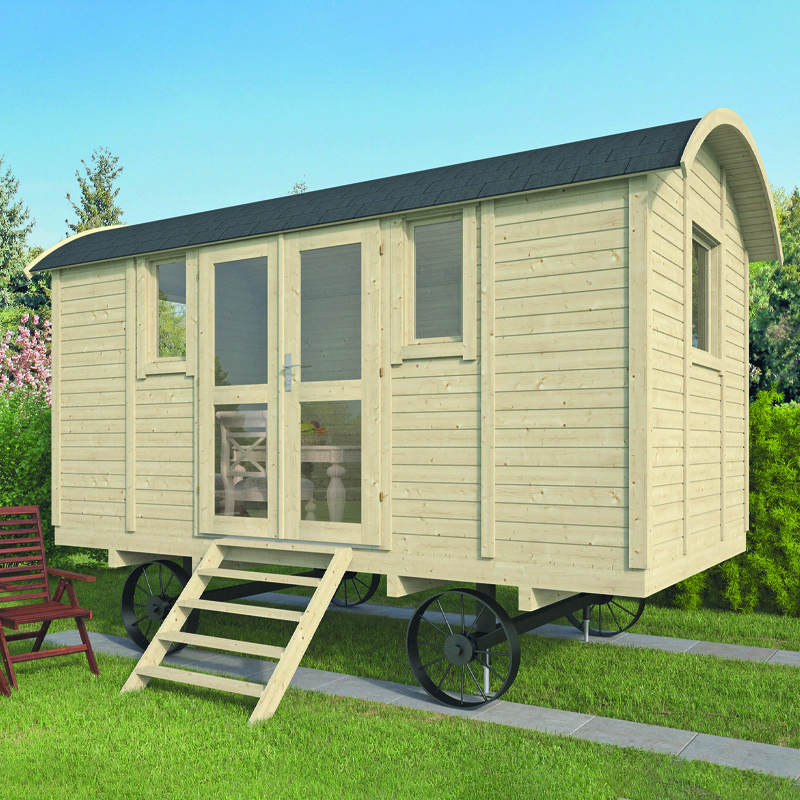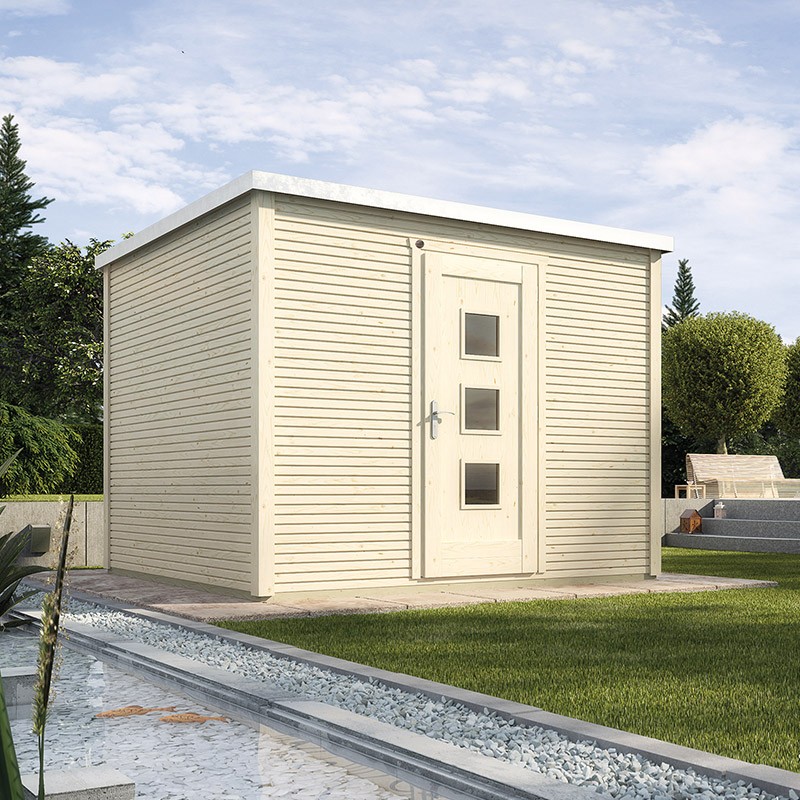Wooden cottage - Housing - Wigan
Do you dream of a bright wooden cottage worthy of a postcard? Nothing could be simpler, it is very easy to order directly online your lifelong dream.
Wooden chalets are a great investment for rental, or for transforming outdoor environments into an idyllic mountain setting.
Woodenchalet , bright, including a carpentry of a residential quality.
Solid wood tightened without mixing varieties for an assured quality. A selection of high quality wood for an interlocking construction with precise finishes. Durable housing over time.
27 m² habitable, with separations in planks (58 mm) + terrace of 11,40 m².
Delivered untreated is customizable for a perfect match with gardens or spaces to be landscaped.
Delivered with independent strips for doors and windows.
Mirror mounting possible. (Reversal of the fronts with the assembly).
Technical characteristics:
- Wood thickness: 58 mm
- Wood type: Untreated fir, northern pine
- Windows: 1 to open and 2 fixed, measure on plan
- Glazing: Double glazing
- Dimensions: 540 x 540 + 223 cm
- Foundation dimensions: 520 x 743 cm
- Ridge height : Approx. 2,63 m
- Wall height: 2,07 m
The side window can be placed on the left or right side.
If you use roof panel profiles, we recommend that you also order the wide gutter boards. The color of the gutter and fascia boards may differ slightly.
Optional:
- Straight shingles (48 m²)
- Beaver tail shingles (48 m²)
- Hexagonal shingles (48 m²)
- Roofing panels (46 m²)
- Aquapan
- Green, brown or silver grey impregnation
- Green, brown, silver grey or colorless impregnation liquid
- Spraying of a primer, grey, anthracite or colorless
- Stain
- Carefree protect
- Starter kit (nail, ventilation grid & storm anchor kit)
- Impregnated foundation beams 300 cm
- Hardwood foundation beams 300 cm
- Synthetic foundation beams 300 cm
- Hardwood construction beams 4 x 20 x 300 cm
- Hardwood posts with spikes 6 x 6 x 75 cm
- Plastic gutter kit 100 mm (anthracite)
- Gutter kit hot-dip galvanized 125 mm
- Gutter board (impregnated pine fastener)
- Roof window (only for bitumen roof and shingles)
- Putty for roof covering
- White glazing kit
- Additional row of planks
- Wide fascia board (impregnated fir board)
- Wooden floor 18 mm
- Wooden floor 18 mm impregnated
- Wooden floor 26 mm
- Wooden floor 26 mm impregnation
Characteristics of wood: Strength - elasticity - sound insulation - easy to process - naturalness.


- Can't find what you're looking for? Make a personalized estimate with a large choice of possible options.
- Contact one of our specialized salesmen.




















