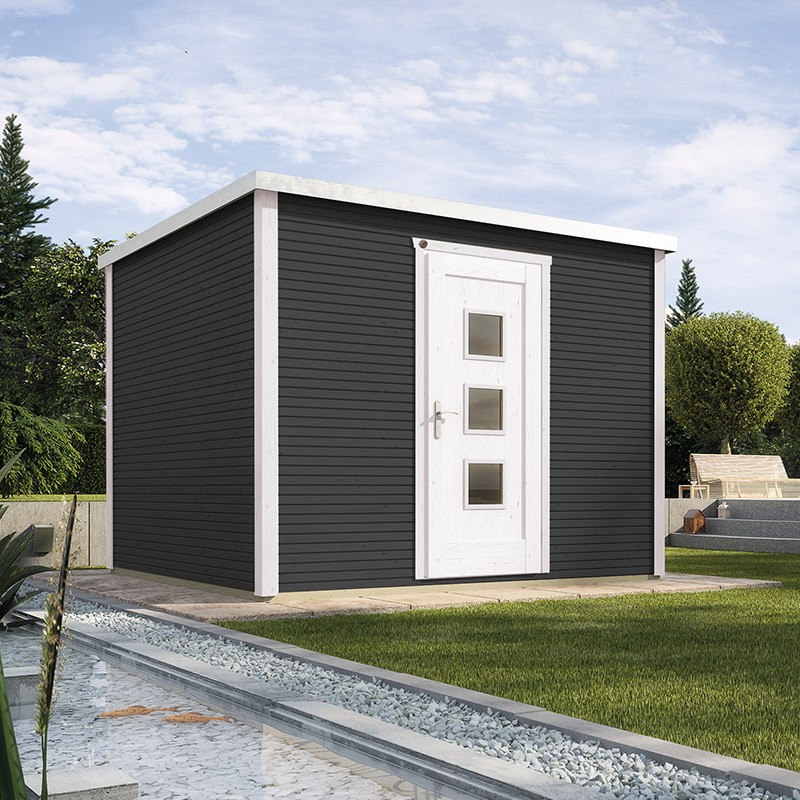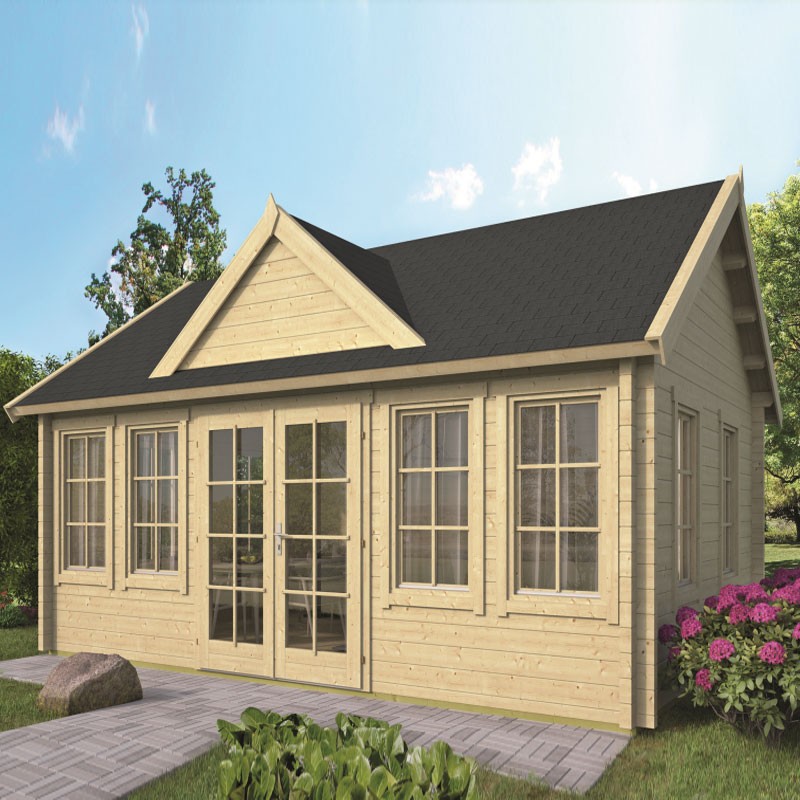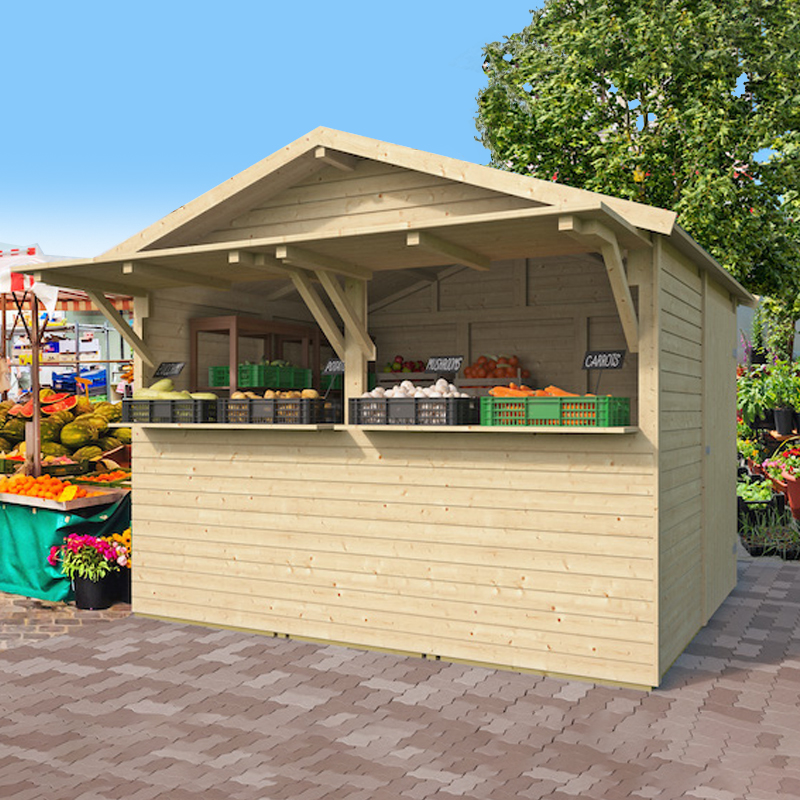
Continue without accepting


We use cookies to enhance your experience, analyze site traffic, and personalize content. You can accept all cookies or customize your preferences.
Essential Cookies
These cookies are necessary for the proper functioning of the website. They enable basic features such as navigation and security and cannot be disabled.
Analytics Cookies
These cookies collect anonymous data about how visitors use our site. They help us improve performance and better understand your needs.
Marketing Cookies
These cookies are used to personalize ads and provide content tailored to your interests. They may also be used to measure the effectiveness of our advertising campaigns.












